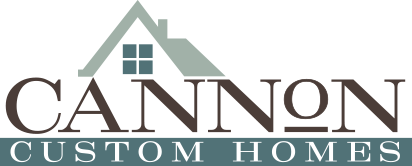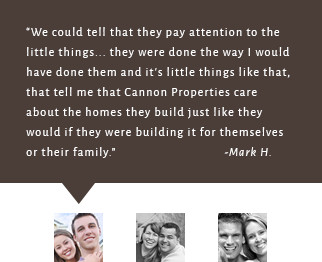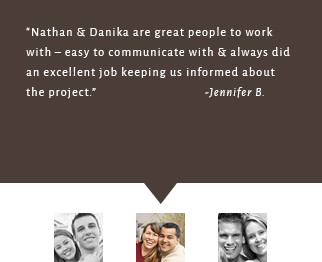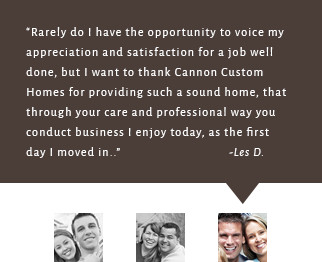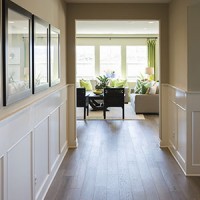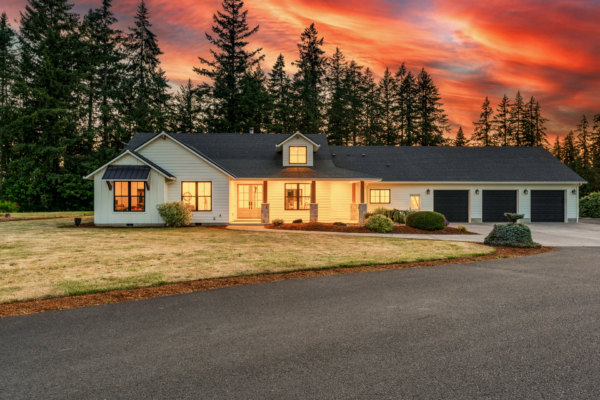
The Henley
Our client contacted Cannon Custom Homes, and wanted us to build him his ‘dream home’. His criteria was to be out of town, secluded, and a place for his horses. After searching for some time, he couldn’t find the right lot that met all of his needs. We ended up helping him find an exiting home with a barn already on the property -it was a dream set-up!
Our client then hired Cannon Custom Homes to remodel his home to incorporate all of his design ideas that he had wanted in a new custom build. Our client showed us some inspiration pictures that he had of a kitchen and living room -and that was EXACTLY what he wanted it to look like: a modern farmhouse with a rustic tuscan flare.
The research started, and we found the pieces and parts to combine together to make his inspiration pictures a reality. We discovered 100-year barn wood to use for the beams and ceiling that matched the pictures. We had stone shipped from the east coast for the fireplace and specialty light fixtures installed over the custom island. From the drawer pulls, to the counter tops -we did all that it took to match his design goals.
We started the remodel construction in December 2022, and gave our client the keys to his ‘dream house’ in June 2023. His horses are now on a beautiful, secluded property, and our client lives in his dream house.
Started the project:
Almost 2 months of design planning and investigation time (Sept 2022).
Started Construction December 1st 2022
Keys: June 8th of 2023
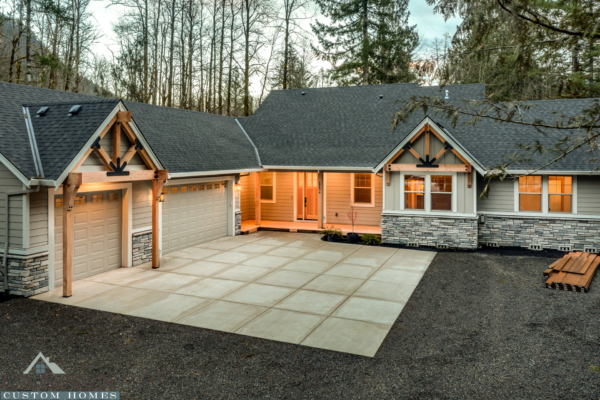
The Delmont
When we broke ground at #TheSheldon, our client’s parents broke ground at their house as well, working with a different builder. Their builder told them he was very busy, so the homeowners got their OWN permits and started on the foundation themselves. Four months into their build, they asked Cannon Custom Homes if we could finish their house for them since their builder was not able to finish the house. We looked at the property, and saw that the original design was challenging. There were things that were missing, they didn’t have room for everything that they wanted, it was more complicated than it needed to be, and it was not cost effective. We knew we needed to help them come up with a design that would fit their budget AND the foundation that was already poured.
This is when “The Delmont” was created…we ended up drawing a new floorplan adding on the pieces we needed to the original foundation to make the house work for our clients. They had a priority list, and we worked it out from there. We used every bit of what was there to make the rest of the layout work. Even though the original house plan was a two-story house, they ended up with a 1-story house that had more rooms PLUS a 3-car garage!
We always tell people that “the design dictates your budget”. Their original house would’ve ended up costing around $720,000 if we would’ve built the original plan. After making the changes, the contracted cost of the house was $631,000, but with allotment savings, our client only spent $628,000, which is almost $100,000 off from what the original plan would’ve cost them! Just the framing would have been triple the price of the original plan, simply because of the design of the original home.
The whole house is a unique project; it has pieces to it that really stand out. The owner milled some trees from the property that we ended up using to trim the doors and windows throughout their house. The homeowners have added a green house and a hot tub to their custom home which is living up to their dreams towards retirement.
Started construction Aug 11th of 2022
Had several delays, engineer issues, snow
Got the keys 19th of January 2023
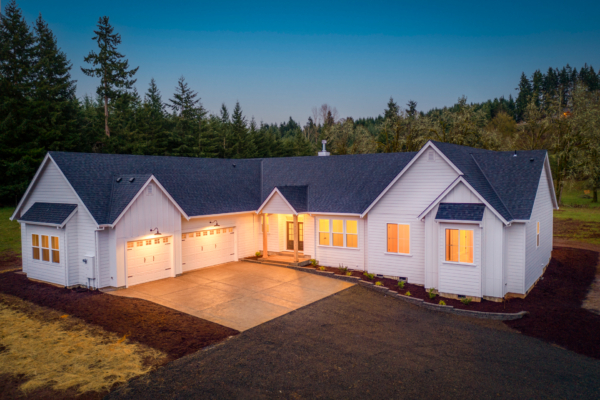
The Sheldon
A family with three young children contacted us with the desire of getting out of town, starting a farm, and becoming self-sufficient. They found a 20 acre property where they could see themselves pursuing their dream. They had a specific budget, and needed it to be cost-efficient. Cannon Custom Homes was glad to take on the challenge.
Since it was such a large property, there was a lot of dirt-work that needed to be done before we could get the foundation started. We had to bring power and water down to the build site and we also had to install a long driveway. We worked with our clients to design and draw their farmhouse home. We gave them 3D renderings to show what their ideas would look like, and in the end they got all the rooms that were on their top-priority list.
Because we were able to keep the house numbers tight, and because of the way we worked through the process with them, we were able to save our clients enough money in their budget that we were able to incorporate the power for their barn and other things for the barn with the money that was allocated for the house. With all of that done, we were still under budget in the end.
It’s a beautiful house that works perfectly for their family. This custom build focused on being economical, utilizing the property, and having the right spaces for their whole family.
Today they have a flourishing garden, an orchard, blueberries, chicken coops, and cows. Their dreams are continuing to be fulfilled on this beautiful 20 acre property.
Contract budget: $766,729.00
End: $715,978.00
Broke ground Aug 19th of 2021
Covid made it very delayed.
Gave them the keys March 4th of 2022
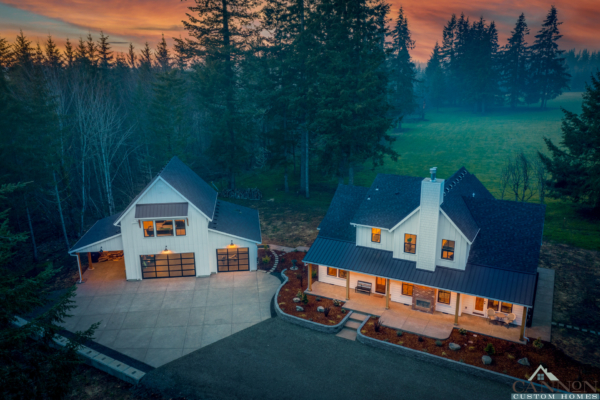
The Beaumont
Cannon Custom Homes was contacted by a couple that wanted us to build them a house. They handed us a sketch of a floor plan that they wanted us to build along with an inspiration picture. We sat down together with our clients and went over their ideas and came up with a floorplan that met their needs and desires.
We worked through the pricing with them to help them get the finishes that they wanted to fit within their budget. Once we signed the contract, we helped them make selections such as cabinets, counters, flooring, lighting, appliances, and everything in between.
There were challenges during their build that kept shutting the building process down that were out of our control such as the pandemic, Oregon wildfires, and a major ice storm knocking power out for almost 2 weeks. But Cannon Custom Homes persisted through the challenges and after breaking ground in August of 2020, we were able to give our clients their keys in February of 2021 – a total of just 6 months.
What started out as a sketch on a piece of paper and a picture for inspiration…ended up being our client’s dream come true.
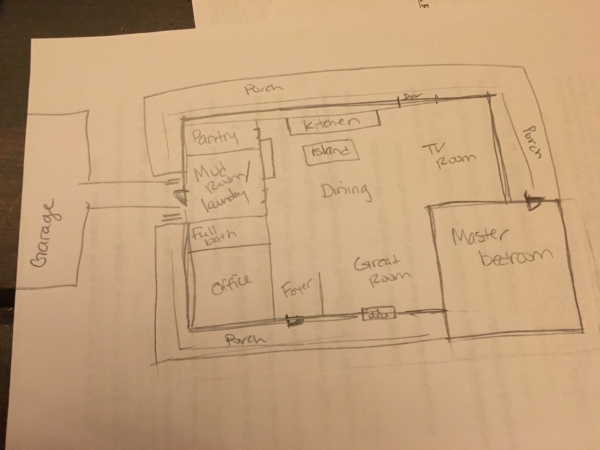
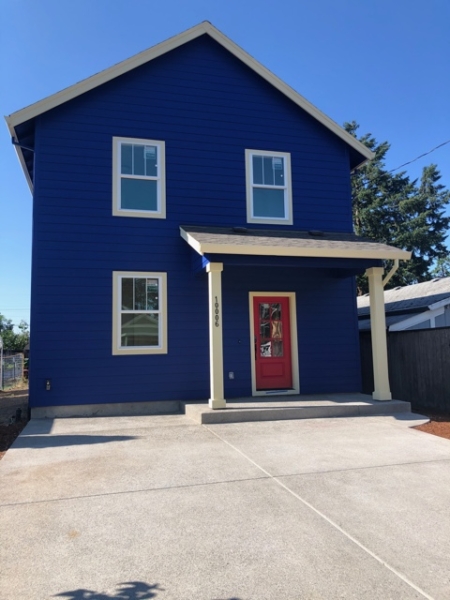
The Keegan
This project was really special to us. It’s named #TheKeegan, which means “born of fire”.
In September of 2020, Oregon experienced one of the most destructive wildfire seasons to date. Many people lost their houses. Among them was “Grandma’s” house. One of her children contacted us, and asked if we could build her a new home on their property next to their house. They really wanted it to be a good home for “Grandma” and so she could live closer to them.
They came to us with a tight budget, and wanted an affordable house within their budget. This was also in the middle of the pandemic when building material prices were soaring. We looked at their project and their budget and our heart went out to them, so Cannon Custom Homes took on the project.
Among many other challenges, the floor plan had to be drawn for a very small lot, but we came up with a great floor plan that fit “grandma’s” needs and fit perfectly on the lot. Grandma got a room on the ground floor, a lift for the stairs to the upper level, and 3 bedrooms upstairs.
Her favorite colors were blue and red. Those were the only colors she could still see. That resulted in a new bright blue house in the neighborhood and she loved it! We all called her “grandma”, and she became very special to all of us.
This home was specifically designed for fitting within our client’s tight budget, fitting on a small lot, and fitting for a lovely “grandma”.
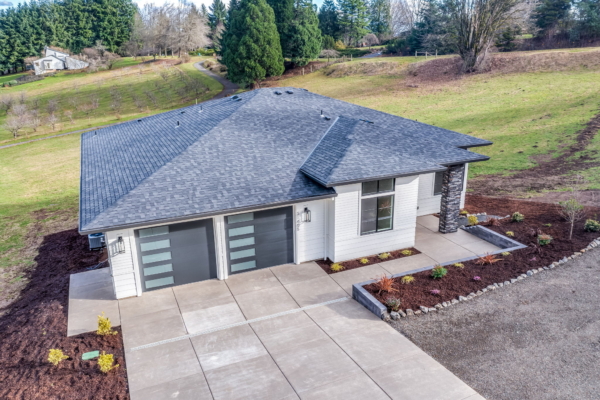
The Austen
These clients came to us because they were talking to several builders and didn’t feel comfortable with the process and pricing they were seeing.
We were able to show them how OUR process works and the transparency of our pricing and the amount of input and control our clients have throughout the build.
They were newly empty nesters and wanted to downsize into their forever home so they could retire and enjoy their new property. After some back and forth, they decided on Alan Mascord’s plan ‘The Austen’ with a few custom adjustments. They wanted a clean and warm palette so we brought the green from outside into the kitchen cabinets and the tiles in the primary bathroom. We also went with warm tones for the island and mantle. This plan is a perfect mix of contemporary and farmhouse with a clean and modern look.
Here’s what they had to say on a Google Review:
“Nathan and Danika are the most amazing individuals! Their teamwork to bring their clients dream home to reality is a well defined process that is surprisingly stress-free. They have exceeded our expectations as the builder/designer of our new home. We love our home and could not have imagined how lucky we were to find them. If you are considering a custom build call Cannon Custom Homes now!”
We broke ground at the end of the summer of 2023 (July 21st, 2023) and gave them keys early February 2024 (February 2nd, 2024).
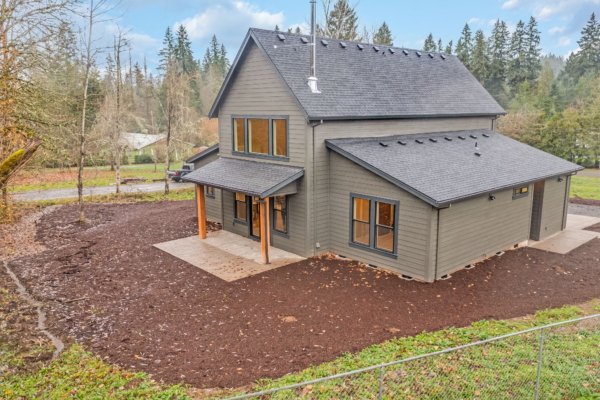
The Kade
A past client approached us with a unique vision—a versatile space they could use for both work and play. Their idea was to create a “Party Barn,” or what we call an Accessory Building, that would serve multiple purposes while integrating seamlessly with the landscape. After working closely with them to understand their needs and preferences, we crafted a custom design that fit both their functional requirements and aesthetic objectives.
The result is a multi-functional building that combines modern amenities with a rustic vibe, making it the perfect space for hosting events.
This custom-built “Party Barn” includes a variety of carefully considered features offering a mix of uses while designed to flow together seamlessly. The centerpiece of the space is a two-story gym and studio area, which provides ample room for physical activity. The high ceilings and large windows let in tons of light, which gives the space an open, airy feel. This barn is strategically oriented to take full advantage of the scenic views.
This Party Barn also features a yoga room, a Genkan Wash Area, a partial kitchenette, apothecary room, and plenty of room for equipment storage.
The Kade is not just a “Party Barn”, it’s a purpose-built, multi-functional retreat that reflects our client’s needs and lifestyle.
We broke ground July 19th 2023
Keys: December 2023

