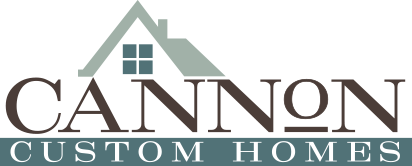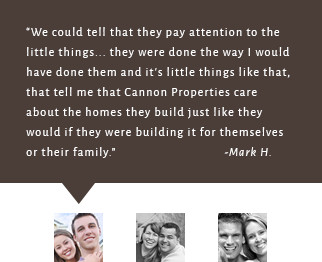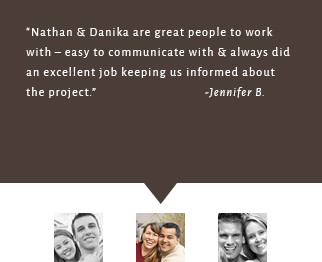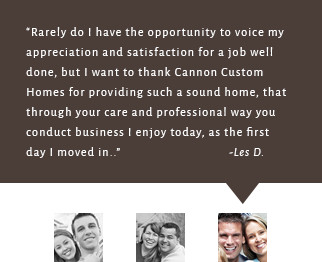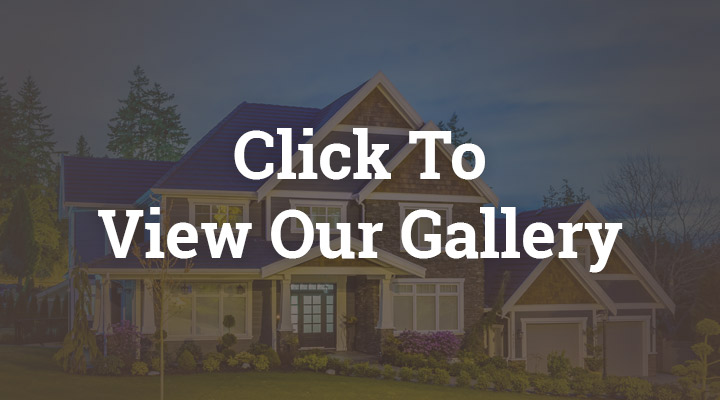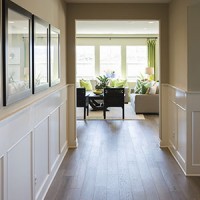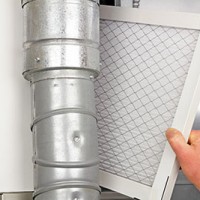The purpose of this questionnaire is to help us gain a better understanding of your goals and objectives for your project. Hopefully, it will cause you to think more carefully about your needs and articulate them as clearly as possible. Where you are unsure about certain questions or where questions are irrelevant to your situation, please simply leave blank and we can address them later. Where you have photographs to illustrate please include. Try to be as specific as possible. Clear communication will go a long way toward ensuring your vision is attained.

